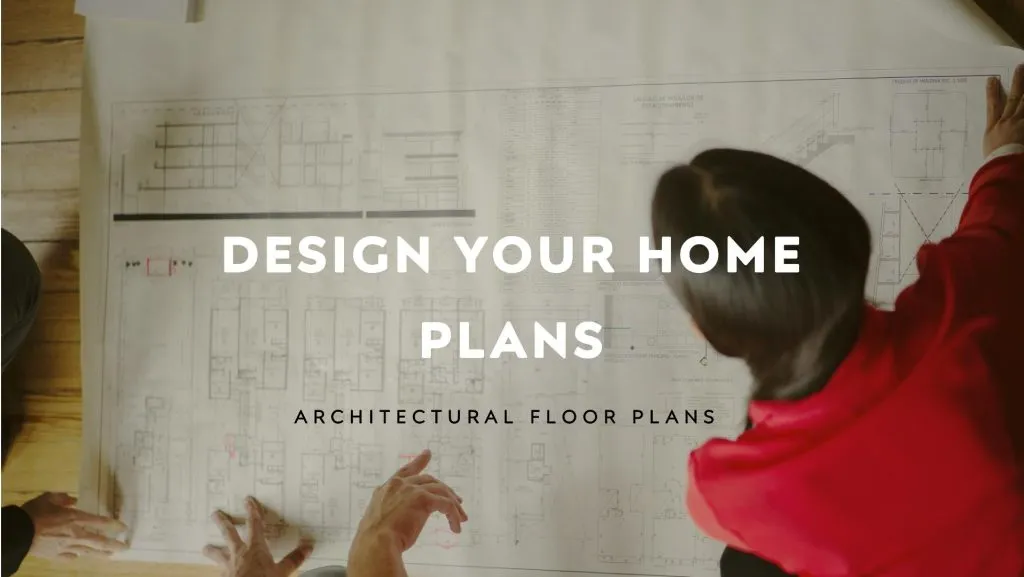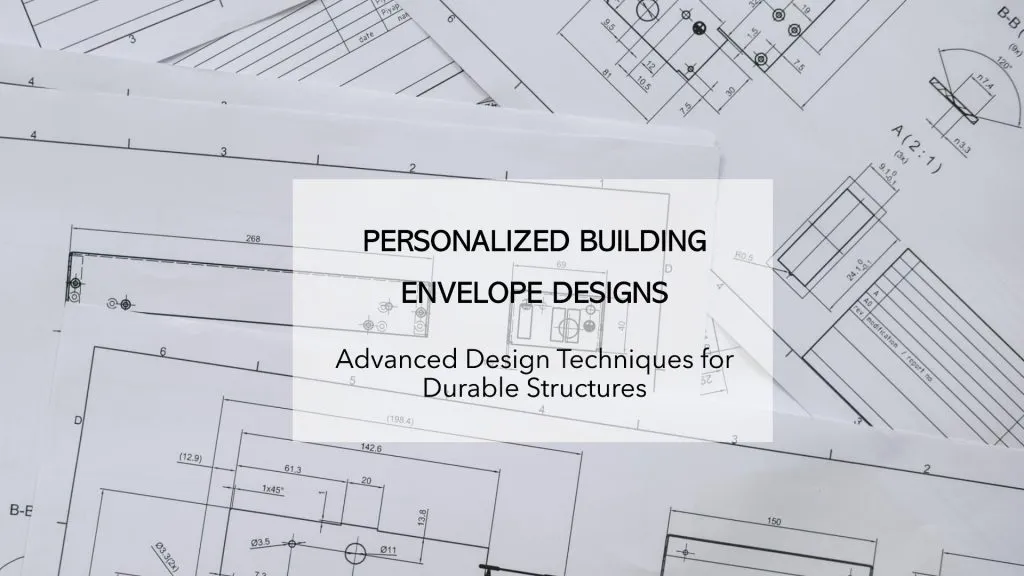House Plan Design With Dimensions
A house is not just a place that should be attractive or appealing, there are many important factors beyond that. A house construction requires very detailed planning and understanding of everything to make sure the house functions properly. Further, we will discuss how different types of houses have different styles of layouts or dimensions, and other planning details.
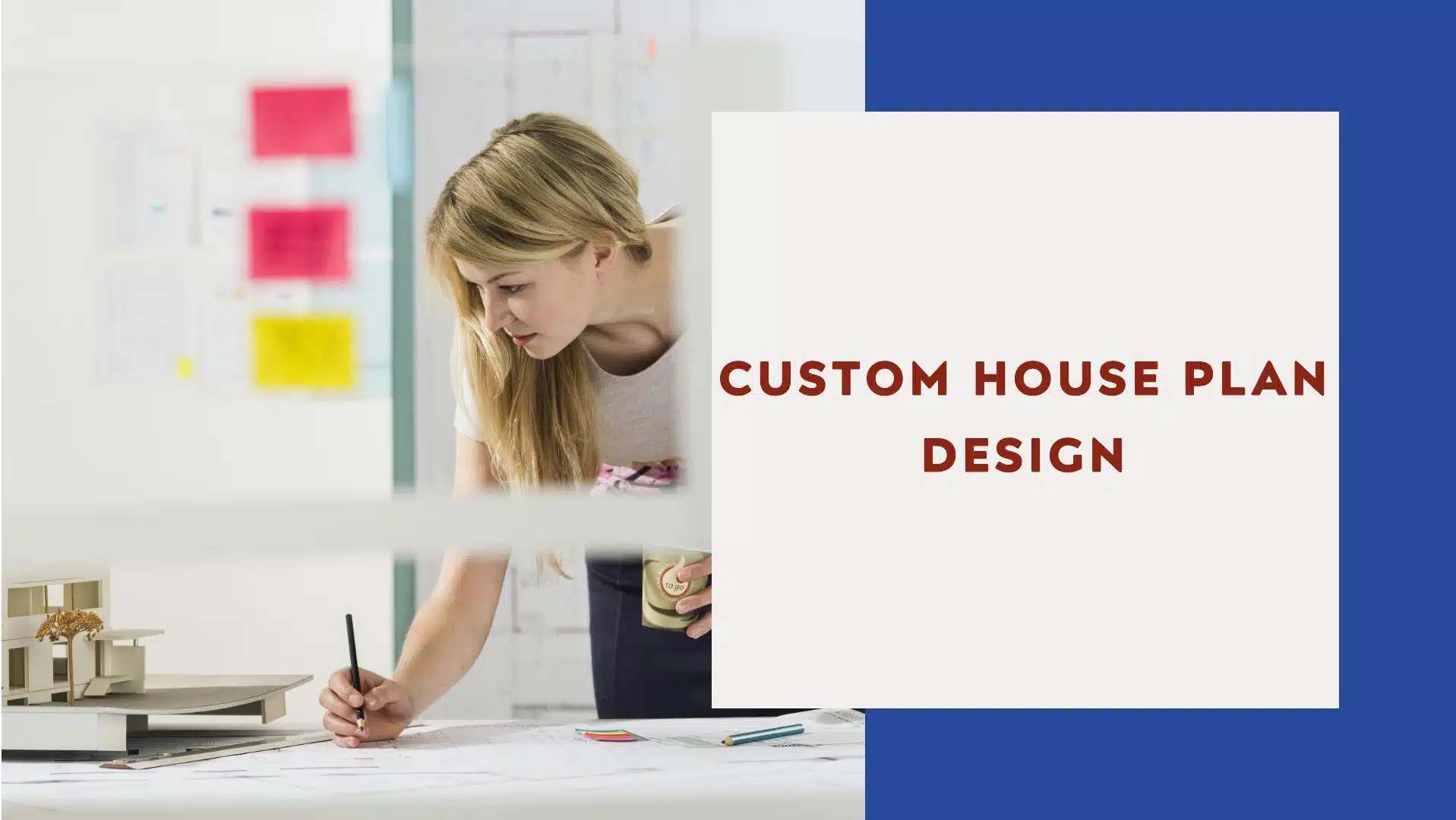
Modern House Plan Design with Dimensions
A modern house plan is a design with the updated styles preferred that helps get an attractive look for the house and also makes sure that the house is functioning properly as it should.
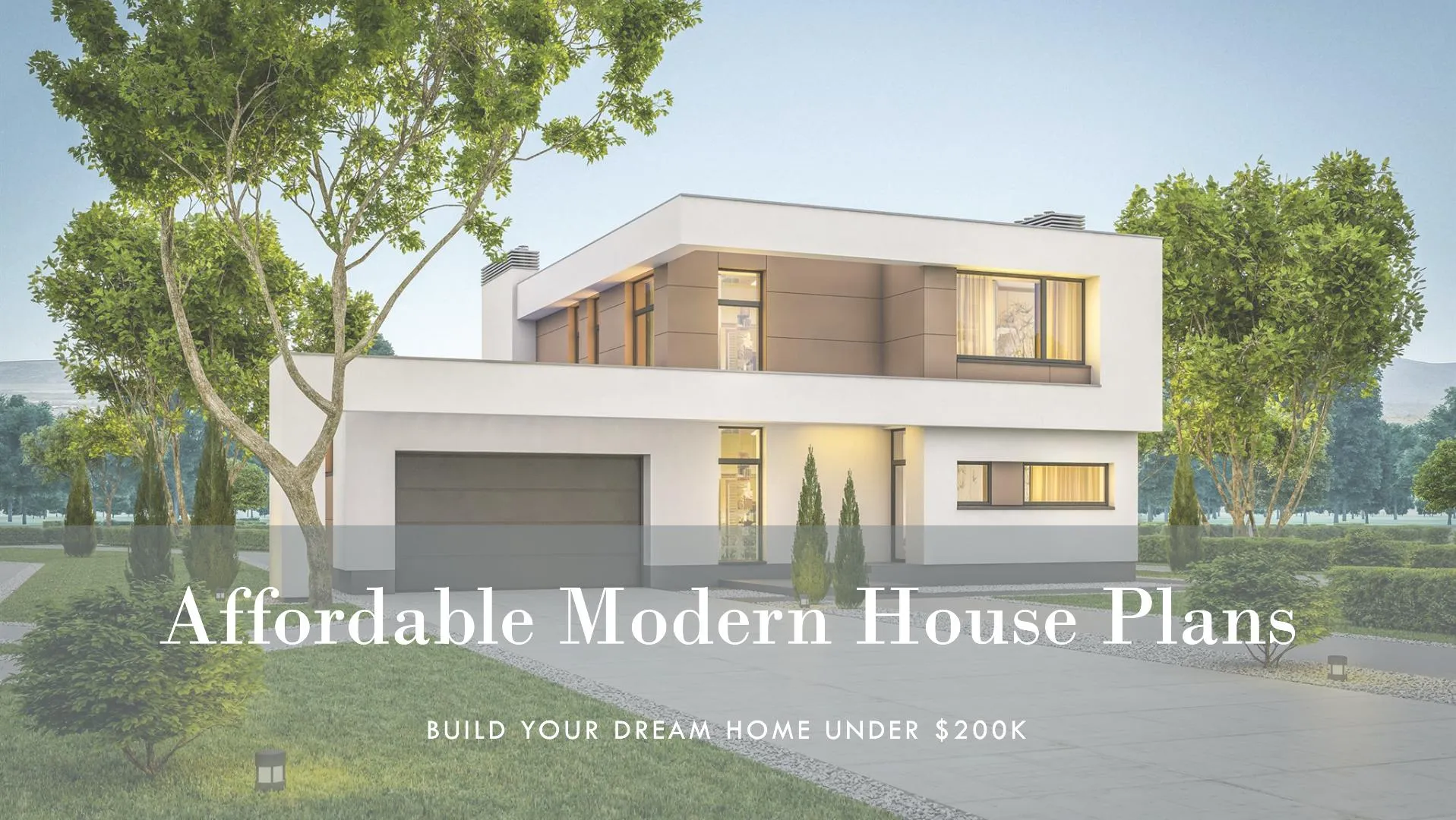
The features of a modern house include their dimensions:
- Living room:this area of the house is kept spacious with glass windows and such features to help nature be seen by being inside the house only.
6 x 5 meters.
- Dining area: this area is mostly near the kitchen and the space is kept good enough to have furniture placement to be done.
4×3 meters
- Kitchen:this part of the house should be functional as well and the space should be enough for people to walk with convenience. Sometimes more space is needed just in case a storage room is also needed in the kitchen.
4 x 3.5 meters
- Master bedroom: this is the main bedroom of the house so it has to be spacious to have various features such as a walk-in closet good relaxing lighting and so many more features.
5 x 4 meters
- Guest bedroom: this bedroom should be of a standard size with a walk-in closet, a nice bathroom, and good lighting and ventilation.
4 x 3.5 meters
- Bathroom: for the master bedroom the bathroom Should be bigger with a shower, bathtubs, and more features.
3 x 2.5 meters
For a normal guest bedroom, the size of the bathroom is relatively small, with a single shower and a toilet. Everything was kept comfortable and minimal.
2.5 x 2 meters.
- Hallway:this area is the space that that can be used as some place to store some ornaments or paintings.
2 meters wide
- Home office: this room should be in an area of the house that is preferably quiet and not too big.
3 x 3 meters.
- Garage: this space should be more spacious than the rest as the vehicles have to be parked easily.
6 x 5 meters
- Outdoor living area: this area of the house is basically where the chilling is done, with chairs set up and enjoy the outdoors as well.
6 x 4 meters
Such plans are important to list down all the major elements as well as the minor ones and how to set them up.
Small House Plan Design with Dimensions
Small houses have minimal space, so it is beneficial to utilize them accordingly. In a small house, there can be attractive features as well as a functioning house, all it needs is a good plan and the measurements on the dimensions.
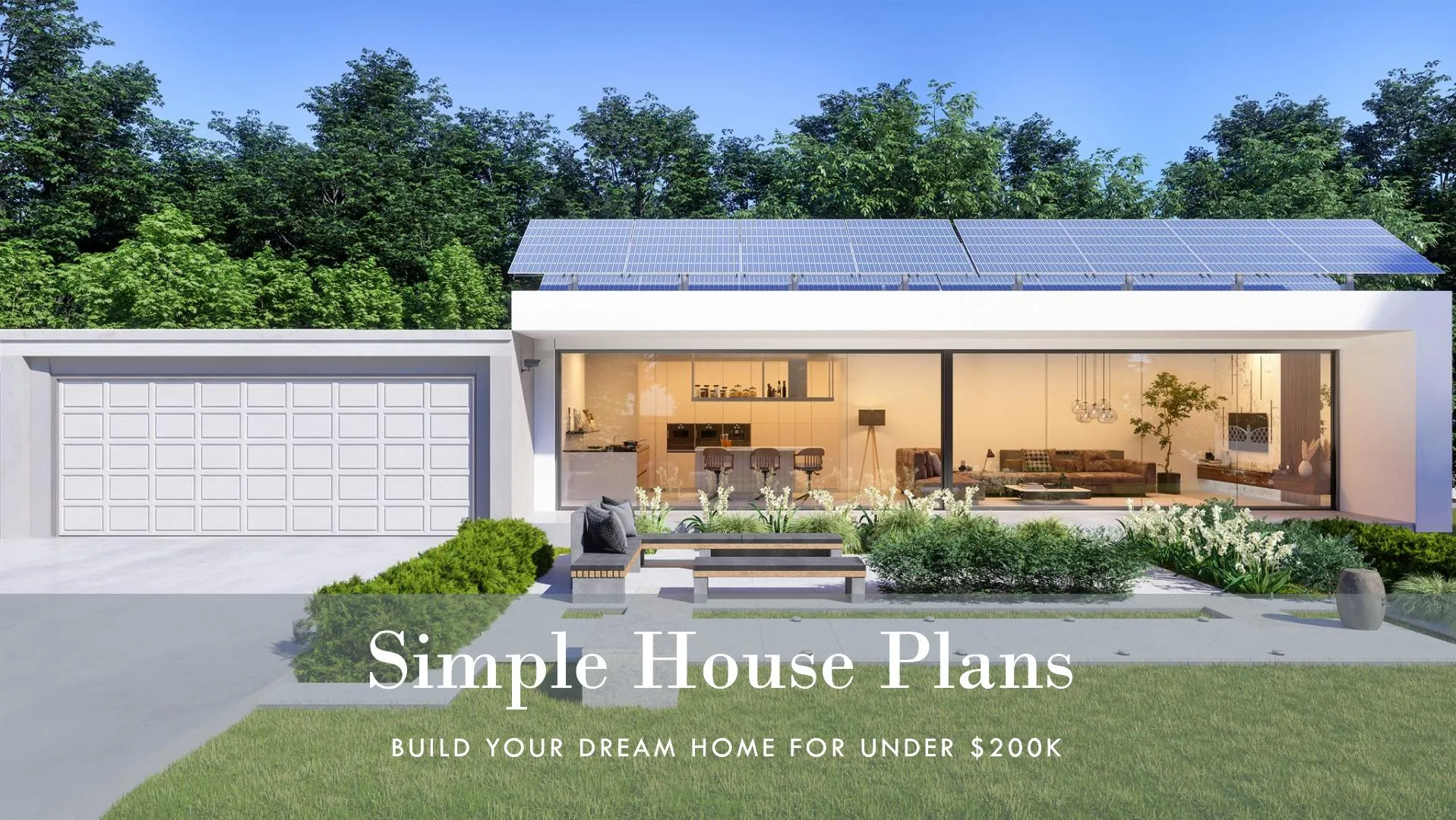
Breakdown:
- Living room:as the house is small, the living room has to be of a normal size however to make it look spacious and functional. For that, the furniture used should be like the foldable ones.
4 x 3.5 meters
- Kitchen:the space should be utilized by having overhead cupboards and no such storage rooms. The space should be used in a way that it does not get cramped up and the movement can be done easily.
3 x 2.5 meters.
- Bedroom:it’s a normal-sized bedroom with a built-in closet. For any other features such as a desk that the foldable or wall mounted can be best.
3.5 x 3 meters
- Bathroom: due to the smaller size, it’s better to just take a shower and no bathtub and the rest of the essential features required.
2 x 2.5 meters
- Dining area: once again to make the house not look cramped up foldable or such furniture can be used.
2 x 3meters
- Storage solution: this can be possible only if there are any built-in shelves to be made as they won’t take much space and also help store things.
- Multi-purpose rooms: this extra room can be used for different purposes, and can be a guest room an office, or any other room.
- Compact outdoor space: if there is any such space in the exterior, then a balcony or patio can be possible.
For small houses, there are solutions to make them look good and functional hub, however it is important to plan out everything to help get a good look with the requirements also fulfilled.
Floor Plan Design with Dimensions in Meters
The floor plan is the plan to decide what every single area is going to be like, the measurements, and how to arrange things there such that it makes the house look good.
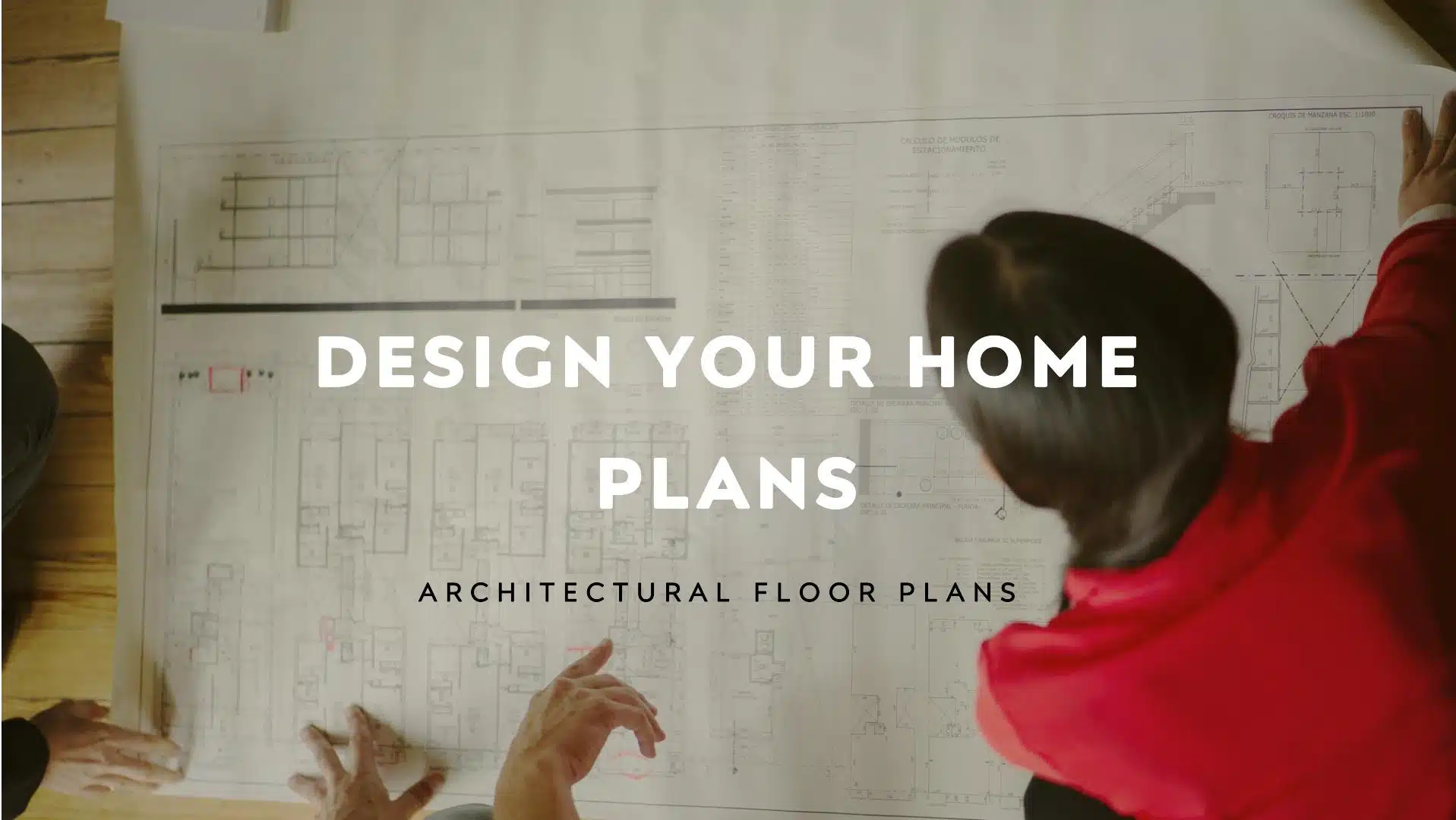
Breakdown:
- Entrance hall: as it is like the main entrance it shouldn’t be very spacious. To have a practical use any furniture like a shoe rack or something can be placed there.
2 x 2 meters
- Living room: this is the main area with sofas or a television so it should be arranged to look good as well as comfortable.
4 x 5 meters
- Dining room:the dining area should be near the kitchen and the placement of furniture should be done in a way it’s not block the way or make it feel cramped.
3 x 4 meters
- Kitchen:the space should be good enough to make it easy to walk around and cook and avail any other features.
3 x 4 meters
- Master bedroom:the biggest room should have the main features, such as king sized bed, a sofa, or any other furniture to make it look good.
4 x 5 meters
- Bedroom 2: this is mostly the guest room or some other members’ room like or child or someone so it is relatively small.
3 x 4 meters
- Bedroom 3: this room can be used once again for some members or any other room if needed.
3.5 x 3 meters
- Bathroom 1: this is commonly for the master bedroom so has a bathtub, vanity, toilet, and other features.
2.5 x 3 meters
- Bathroom 2: this is smaller with a shower, vanity, and a toilet. And any other feature if needed.
2.5 x 2 meters.
- Laundry room: this room’s main purpose is to have the laundry equipment and stuff.
2 x 2.5 meters
- Utility room:another storage room.
1.5 x 2 meters
- Outdoor area:this area is like a patio or something.
4 x 5 meters
All these details play a very crucial role to make the house look good and functional, even for a small house if the factors that are important such as measuring every room and depending how big the room is, the furniture is added accordingly to make it look attractive and that it is functioning.

