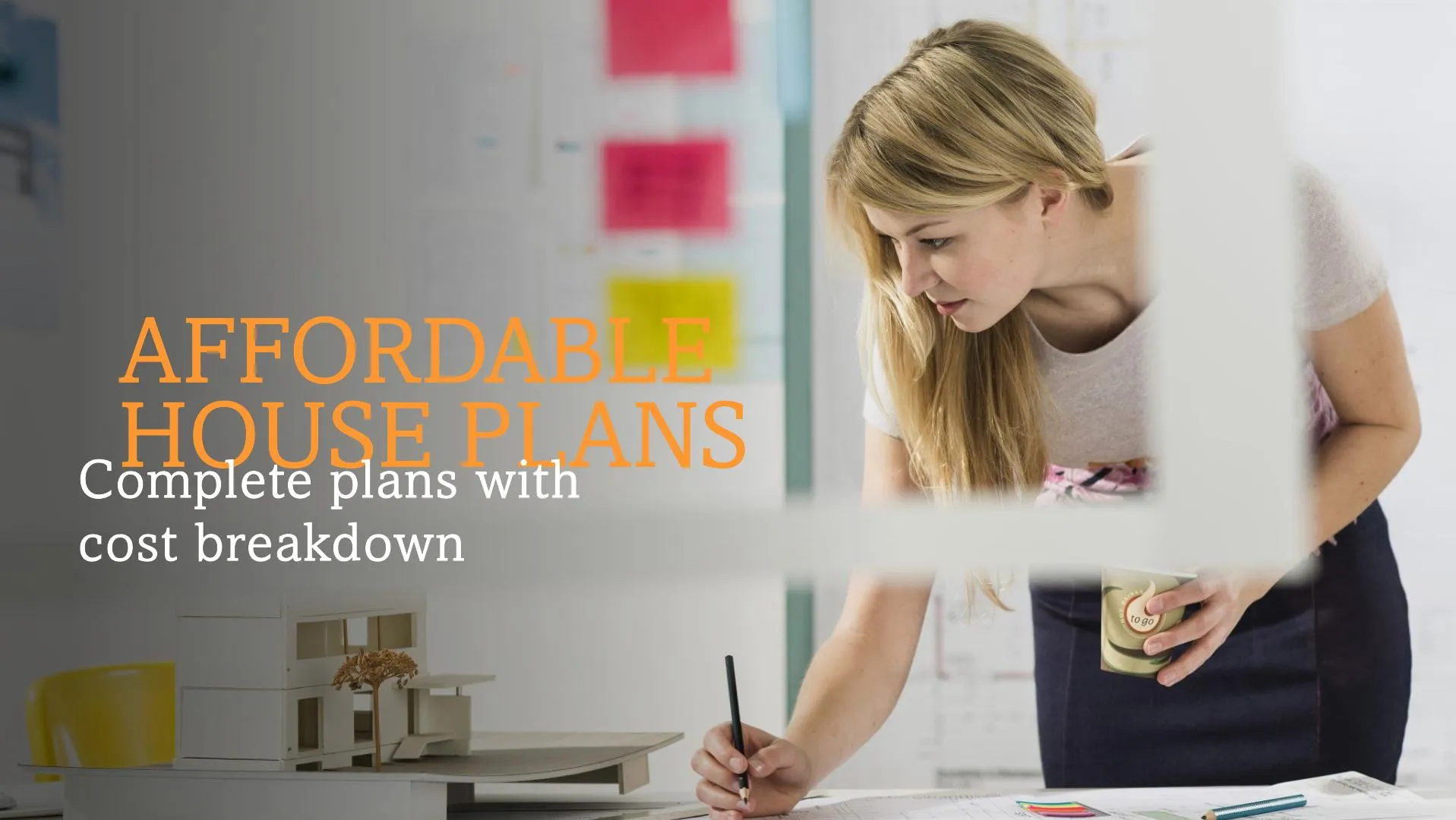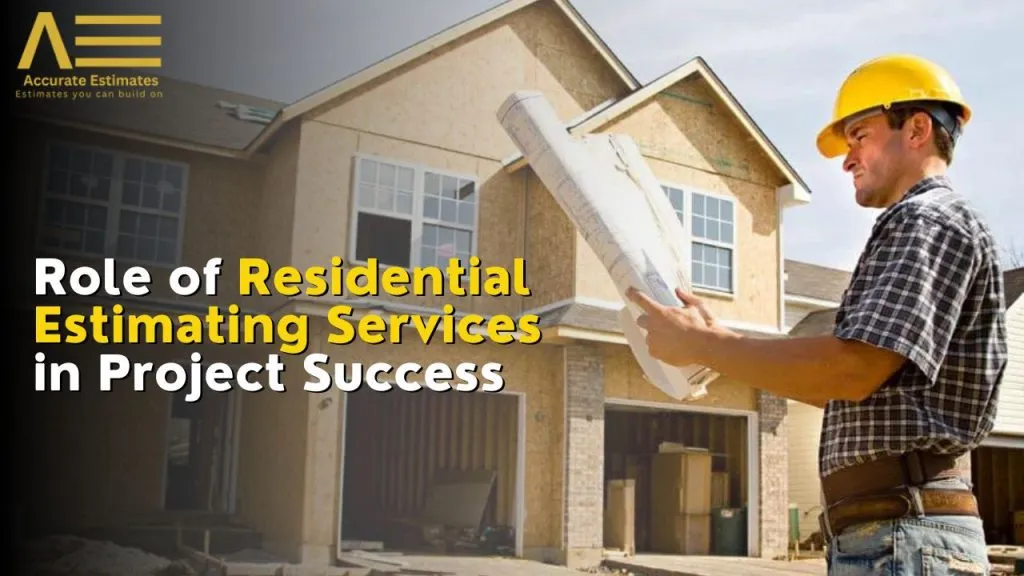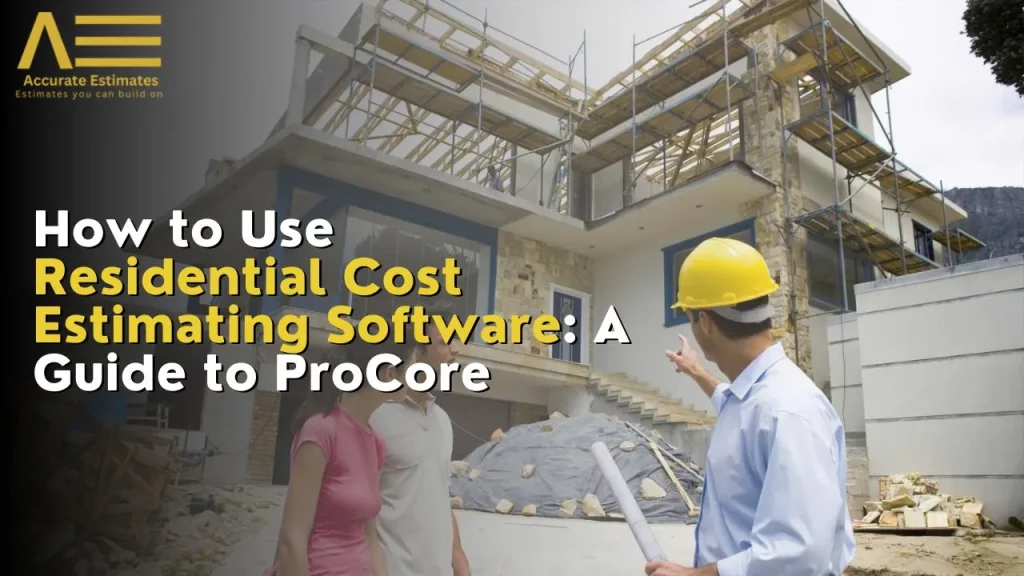Complete House Plans With Cost to Build
To build a house, the most important factor is to be within the estimated budget to avoid any such finna crisis. The breakdown should be done to understand how different types of planning can make a difference in the budget. The cost efficiency of simple house designs can be reduced due to their simpler structure compared to more elaborate designs. Simpler designs also require normal quality materials, which again can save a lot of money.

Modern House Plan
Designs and features; the modern designs include everything lavish and fancy, such as huge windows or doors with fancy designs on them and all such cost-heavy amounts.
Cost considerations
These modern houses surely can look very fancy and appealing to the clients, however, the cost of the work can be very high and not very affordable.
Affordable House plans
Budget-friendly; these plans are planned according to the budget, the methods used are to make sure to get the work done in good quality by using cost-effective methods to save money. Every different type of house plan requires different estimates due to the cost spent on the construction is different. The plans also help with choosing which of the three can be best to bid on.
Factors affecting building costs
Location: the rural areas cost less in materials or labor costs than the urban areas.
Size and complexity: the larger the house plan, the more cost it will require.
Material; if some design has some fancy design it will need some high-quality materials which are costly in comparison to the basic materials such as steel, wood, and more.
Introduction to House Plans and Costs
A house plan is something that helps decide the layout of the house before starting the actual work. This includes the house design or the room layout, where they should be located, or the space occupied. Then, according to the design, the material is bought or how much labor is needed. After all this planning, the cost estimates are calculated, and then the construction is started.

This approach can help aim for work to be done within the budget and have no such financial problems or any other problems affecting the construction. Building a design for a house requires very close supervision and planning. Not just the design or the budget, but everything else should be according to the preferences of the client. If not considered in all aspects of each type of design, it can be very problematic. To have a house design that looks good and functional, all these factors should be considered carefully.
Simple House Plans with Cost to Build
The simple house plans are easy to build and also cost less than the other complex houses. The simple design and structure require less work and time as well as the material used can be of a normal quality, not any high quality. The construction itself is simple, so the whole layout is kept minimal, with few walls or fewer rooms.
Key points
Designs and layout; the simple designs have a good amount of space but the partitions or the design layout being minimal requires less work and less cost. The overall layout and simple features make such houses very low maintenance and of low costs.
Material choices; as said above, the materials used in such simple designs are often the normal quality ones, or the basics such as steel, concrete, wood, and more.
Cost estimates; a simple house is relatively cheaper. Per square foot, the cost is 100-150 dollars. For such a simple house the labor will also be local and not very skilled or expert to construct a minimal design, hence the overall cost will be less.
Modern House Plans with Cost to Build
Secondly, modern house plans always include some fancy and lavish designs, which can be a tough task to complete due to the complexities. These designs include big mirror panels or windows, or high-quality glass or paint. Such high-quality materials are very costly, and the tougher the work, the more labor it requires.
Key points
Design and feature: modern house designs have many complex features that require a lot of expensive materials or some energy-efficient systems, which also cost a lot.
Material choices: the usage of materials is of high quality to give a good finish. The Energy efficiency systems are costly too, but they have the advantage of saving money on the long-term utilities.
Cost estimates; a modern house costs 200-300 dollars per square foot.
Affordable House Plans with Cost to Build
The affordable housing program is planned in such a way that the low-budget people can afford it.
Key points
Design and features: the layout of such houses is kept simple and minimal. There is no extravagant design or structure required, so the cost will be less.
Material choices: these types of houses do not need much material or even of higher quality. Instead, the plan is made using cost-effective methods to reduce overall expenses.
Cost estimates: an affordable home is around 80 – 120 dollars per square foot.
Additional Considerations
After planning out everything for a house, there are some more essential factors to consider when planning your house;
site preparation: a certain amount is also needed for the site where the construction will be done. Such as ab debris to remove and clear the land or make the foundation of the land. All these are also included in the overall cost and should be paid attention to very carefully when planning and calculating cost estimates.
Permits and fees: for any construction to start, it is highly recommended to follow the rules and regulations and keep a thorough inspection. These rules and regulations may cost a lot of some regions due to strict rules such as using sustainable energy sources, which can be very costly but have long-term benefits. Some eco-friendly options can be green building certification, bamboo wood, and many other products for construction.
Interior finishes: the cost required for the interior finishes is also included, such as adding the flooring tiles or the cabinets.
Finances and budget: Before any construction, it is important to check your finances or if any loans are needed. Moreover, the additional loan, known as the contingency plan, should also be considered. The amount kept aside just in case of an emergency can be helpful.
Custom v pre-designed plans: a custom design is planning a house for yourself from scratch. However, the pre-designed plans can be beneficial in saving time and cost, as the estimation will be done already, and they can also help in giving an idea of a good house.
Final Thoughts
It is very influential to have the planning done according to the house type that is required. Also, if there is a certain budget to follow, then again it is highly necessary to check out the types of houses, simple, modern, or affordable house designs, and whether they can be done within a certain budget.


