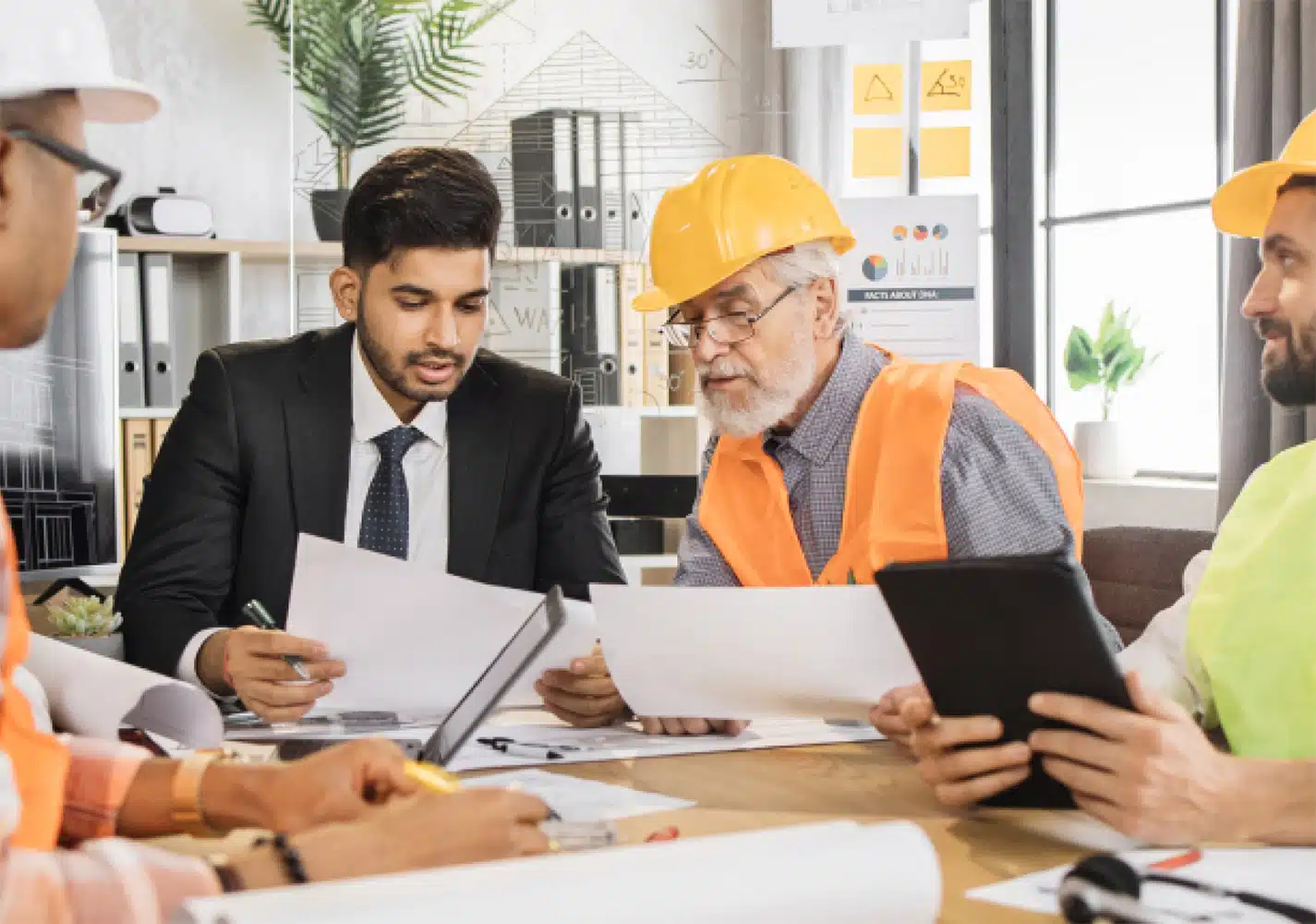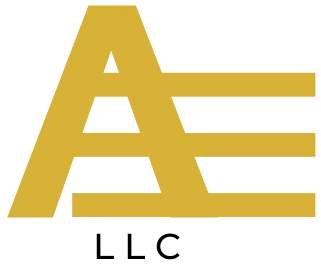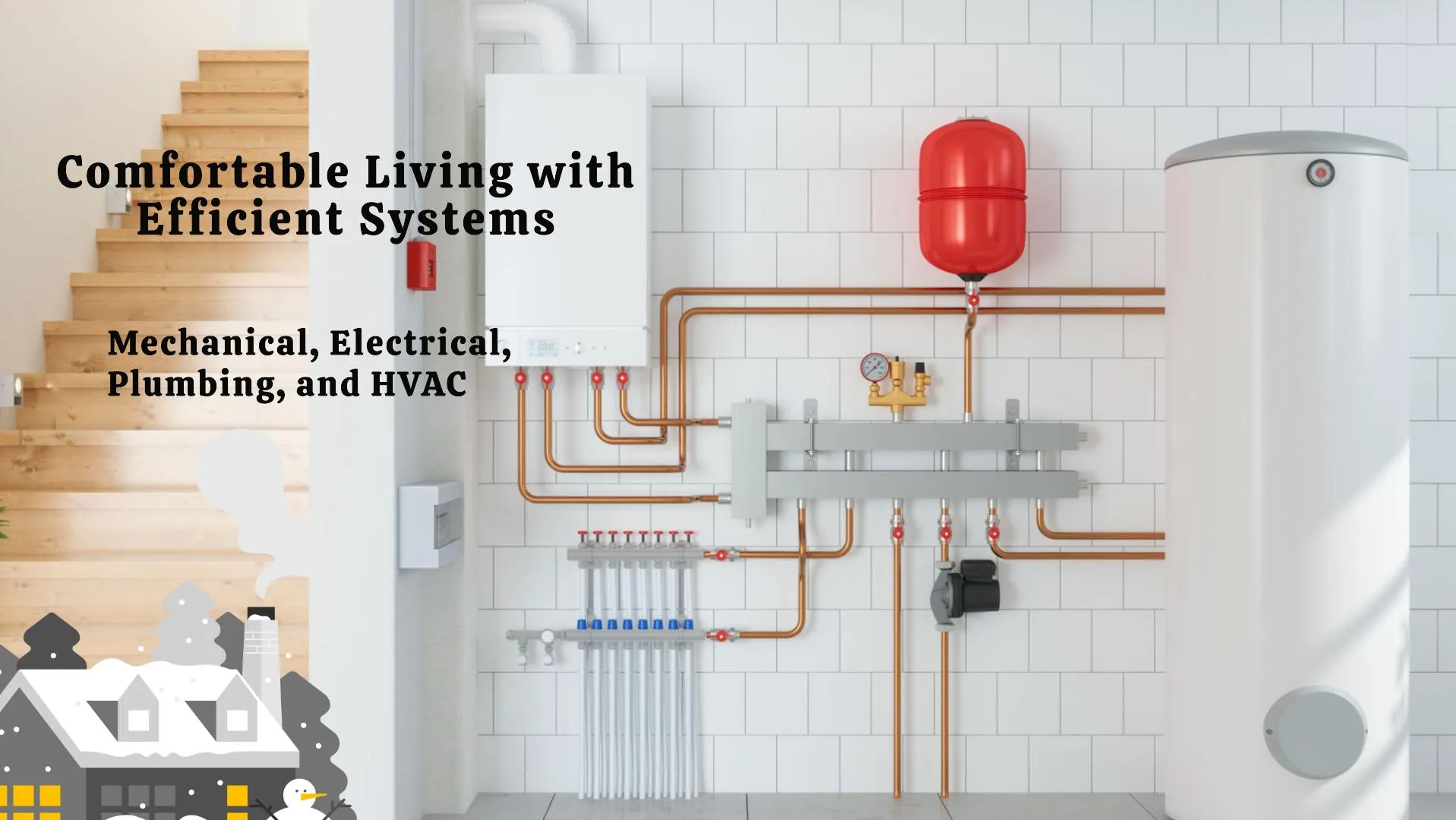MEP Design Services
Mechanical, Electrical, Plumbing, and HVAC Solutions.
Mechanical Design Services
The mechanical system is designed to ensure then the house has all the features making it comfortable, such as ventilation or heating and more. Mechanical system includes water systems of the house or elevators and more features that are important. Electrical system mainly focuses on the lighting and electricity features. Plumbing system involves the waste disposal system and other piping systems to ensure there is clean water available. HVAC system is responsible for the ventilation, heating, and cooling systems of the house.
How Do These System Works?
Heating systems: in this system, many features like boilers or heat pumps are used to keep the inside of the building warm in the cold weather. There are also many other features such as boilers or furnaces, radiant heating, and hydronic systems.
Ventilation systems: this system ensures the fresh air from the outside and replaces the inside air. The ventilation system is also of two types, mechanical which has features like exhaust fans and more to produce or pr exchange air. Secondly, natural ventilation can be done by installing windows and more such features to get the airflow.
Air conditioning system: this system focuses on making the insides of the building cooler in hot weather
MEP Designs And Systems
Electrical Design Services
The electrical designs of the building ensure that the electrical systems of the building work efficiently and safety .
Electrical fixtures and wirings: the building should have the lights, switches, or outlets installed and all such to be done following the safety rules and codes
Power distribution: the design should be made to distribute the electrical system evenly and efficiently.
Emergency systems: the systems should also ensure to have some backup plans for electricity, such as generators and more.
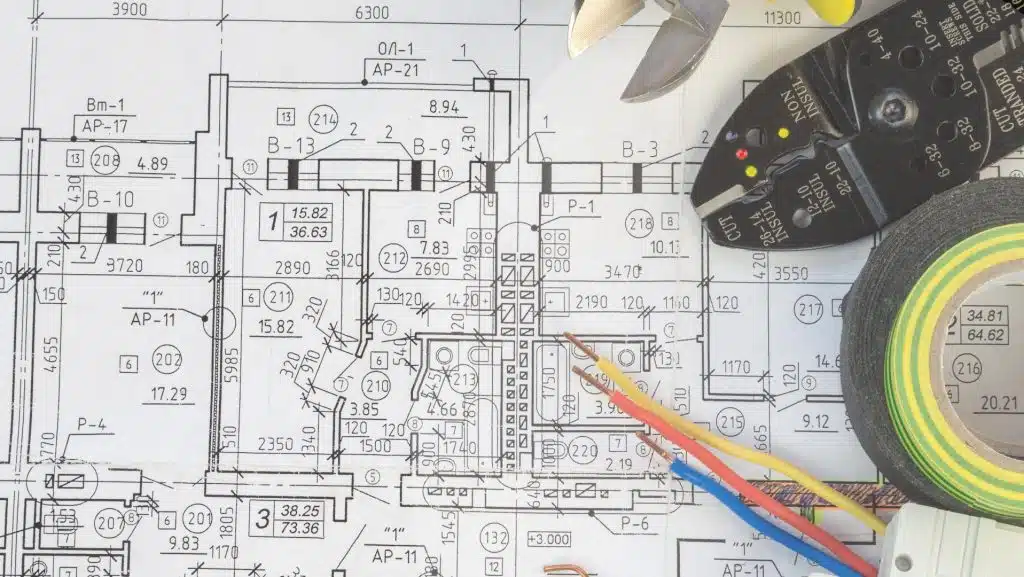
Plumbing Design Services
The job of the plumbing system is to get the waste water out of the building and also get the fresh water inside through the pipes. Plumbing designs are essential to have clean water and the waste to be removed efficiently.
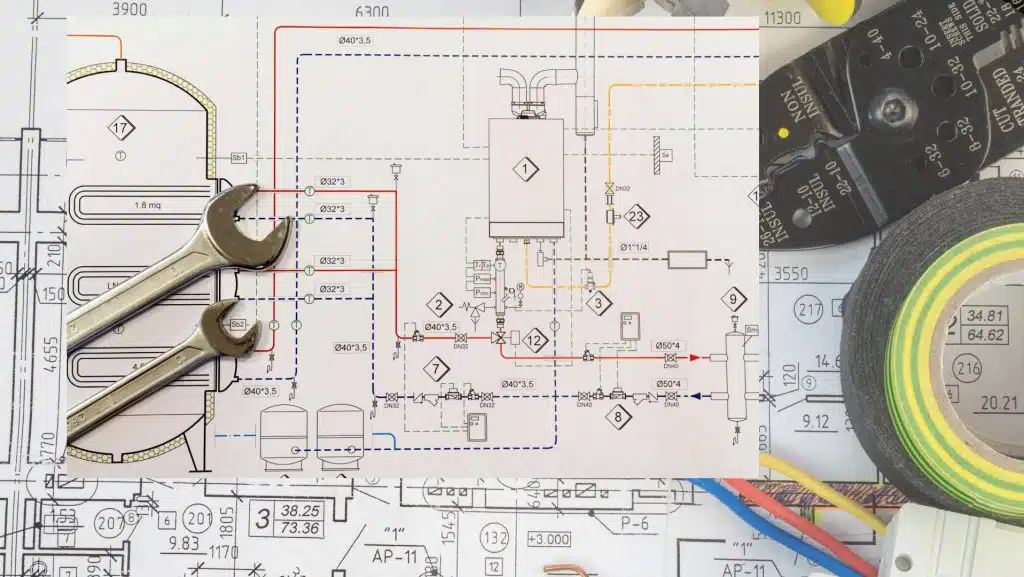
Water supply system: to get a fresh water supply inside, it is important to install taps or such appliances. It is necessary to have good strong quality and then the best size of the pipes that can hold the water.
Drainage and waste system: it is influential to have a good drainage system to avoid any clogging of pipes. Every system should be made according to the building codes. Moreover, the drainage layout should be made to understand more about how and from where to drain water.
Water conservation: another feature of plumbing design is to also save water through various systems like irrigation systems or more to minimize water loss. For saving water, be grey water system is also a great idea as tap water or such that can be used to irrigate or any other use.
HVAC Design Services
To ensure the inside of the house is comfortable in every way, especially the heating or ventilation, the HVAC (heating, ventilation, and air conditioning) systems are designed and installed.
System designs: the engineers responsible for HVAC design make these systems according to the size of the building as this factor is very significant. The size will determine the airflow, the ducts in the house, and more features to make the system work efficiently and smoothly.
Energy efficiency: the HVAC system is installed to take minimum energy by using various technologies such as thermostats or motors which help get lower energy use, hence low costs
Maintenance and longevity: the system made should be effective and easy to use, which lasts longer. This can be done by providing easy access to various features that need regular checking.
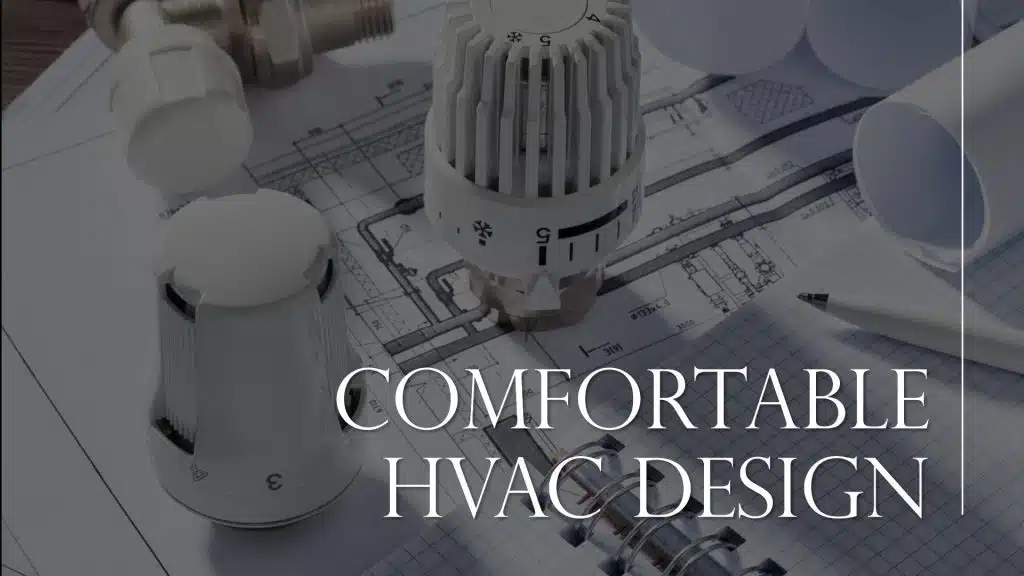
Additional MEP Services
The basic MEP designs are mechanical. Electrical, plumbing, and HVAC designs make the work very smoother and effective.
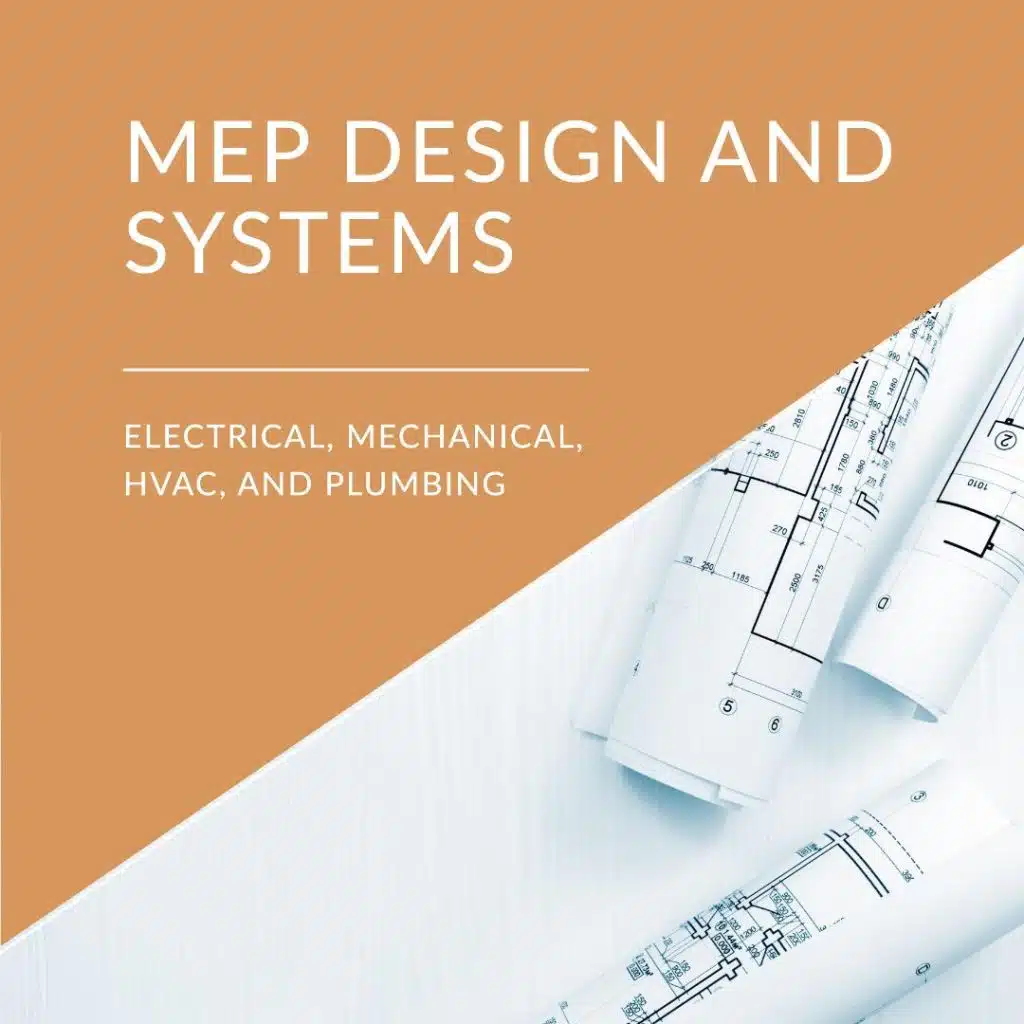
Engineering and accuracy: it is crucial to have an accurate system of MEP. And for such systems to be working well, it is significant to follow the rules and regulations.
BIM modelling: BIMA stands for Building Information Modelling. This feature helps create 3D designs of the system, which can help understand the design much better and can be visualised very easily too. With this design, any potential problems can be detected very easily too, and can be fixed immediately to avoid any future cost problems.
Drafting: the drafting of the designs should be in detail so that everything is clear and understandable. Such drafts are very useful for the constructors to make the exact designs with no room for errors.
Mechanical engineering: other than the HVAC systems, the engineers also make more features such as a lift or such to improve the efficiency of the building while making sure it works properly.
Electrical designs: the electrical design should be a specialized one with advanced systems, security or lighting, and other features.
Do You Want To Know What Would It Cost to Hire Us?
All you have to do is share your plans and scope of work at plans@accurateestimates.us, and we will send you a quote in the next 4 hours. It couldn’t get any simpler than that! So Partner with us to get a team of professionals working on your desired objectives to create a space that you want. So get a work full of creativity.
Step 1
Send us your plans through email at plans@accurateestimates.us, Google Drive, Dropbox, or other methods of your choosing.
Step 2
Step 3
