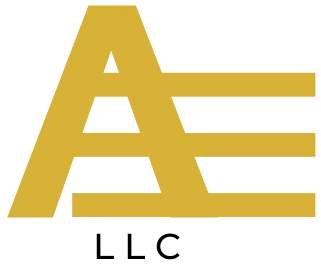Structural
Design Services
Our team ensures that all calculations are conducted accurately and that reinforcements are scheduled accordingly.
Professional Structural Design Services
The field of construction is evolving with time. Many new developments and factors affect the construction and should be taken into account. Accurate Estimates provides a lot of services for structural designs to make sure that the construction is efficient and safe, following all the rules and regulations. Our company has excellent people who have the expertise in this field of work to provide work of high quality and precision.
Get In Touch With Our Experts
What Services Do We Provide?
- Concept and detailed structural design
- Setting out and framework drawings
- Reinforcement details and shop drawings
- Value engineering
- Optimized bar bending schedules
- Structural steel designs and fabrication drawings
- As-built drawings
- GFC drawings and documents
- Site coordination
- 2D drafting and 3D modeling
- Structural load calculations
- Foundation design
- Roof structures design
Our Structural Design Services

Concept and detailed structural design: the company should always have a one-on-one meeting with the client to understand what design is needed by the client. This will help get the work done according to the client and satisfy them. Moreover, these initial steps are necessary to get a budget set for the project and also to understand the site conditions that are good enough for the required design. All the designs are to be made having in mind all the local standards for buildings and deciding the materials, etc. required.
Setting out and framework drawings: after the initial consultation, the designs are made, which is like a physical drawing of the ideal. These designs include every detail required for the construction to be done with functionality and good design. These designs help out in reducing any errors during construction.
Reinforcement details and shop drawings: a detailed description should also be provided for reinforcements, this includes everything needed to hell have a strong structure. This also includes that the reinforcement details also work well for the other electrical or other systems in the house.
Value engineering: the team uses clever methods to help get the work done very quickly and efficiently without any extra high cost. The work is done within the budget with no harm to the quality of the work. The cost factor also is in the material quality aspect, if the material is of higher quality but expensive and out of budget then it should be better to choose a cheaper one and a durable material.
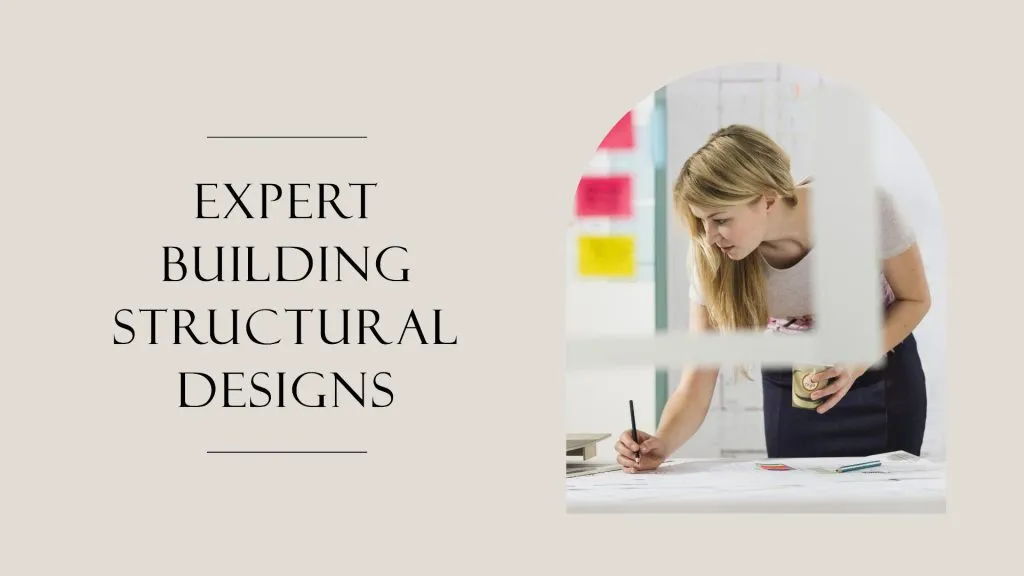
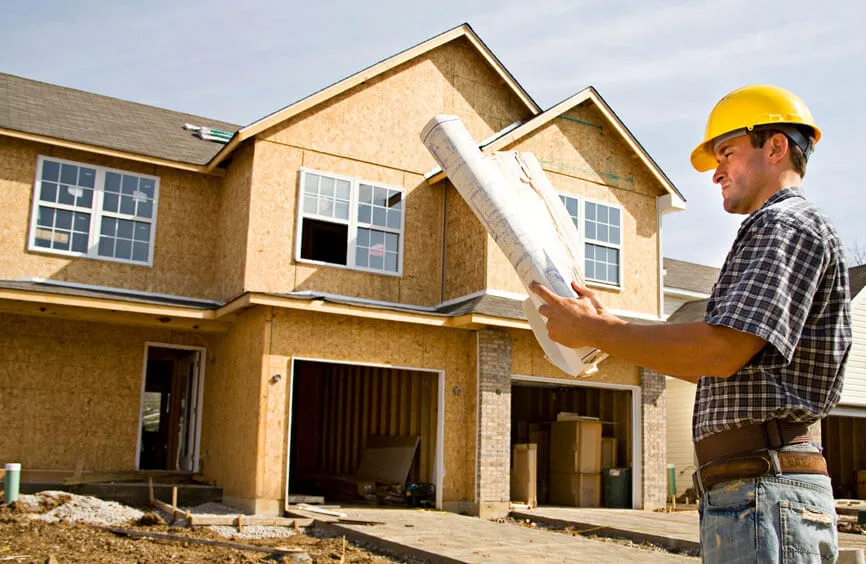
Optimized bar bending schedules: the schedules for creating or bending reinforcement bars are also done to help waste less material. Structural steel designs and fabrication drawings: the designs for the whole steel Structure are also made on how and where they will be assembled and then installed.
As-built drawings: after all the designs are made, the final drawing is presented and checked. The final drawings include all the details such as any modifications or more additions or changes. These also help in the future as proof in the case of any legal issue. These drawings help have a more complete picture of the design to help in the construction.
GFC drawings and documents: GFC stands for Goods for Construction. These drawings are the final version that will be used when the construction starts till end. This design has details and all the instructions for the construction as well as details on whether the work quality is good or not.
Site coordination: when the construction work is started, it is very important to look over the work so that it goes smoothly. The work should be done on time and if there are any problems or potential risks they should be solved as soon as possible.


2D drafting and 3D modeling: the 2D and 3D designs are made and are essential. 2D designs are flat drawings of the structure and other details however in 3D the structure can be seen through all dimensions and angles. The 3D design also includes virtual tours or walkthroughs, in which it feels as if you are actually in that house in reality.
Structural load calculations: there are several types of loads such as dead load live or wind loads etc. Many extraneous forces are also calculated that might affect the construction, such as any natural disaster (earthquakes or hurricanes )and many more. These calculations help that the load is stable and stays stable.
Foundation design: the foundation of the structure should be strong and durable, so the design should be made accordingly. For this purpose, it is important to check the soil where the construction is done so that the structure stays intact and does not slip off.
Roof structures design: the roof designs should also be made in a way that holds a lot of weight and pressure, such as heavy winds or heavy snow. The roof should be functional and also attractive overall, so a good quality material should be used that performs the best and is according to the building codes and environmental safety.
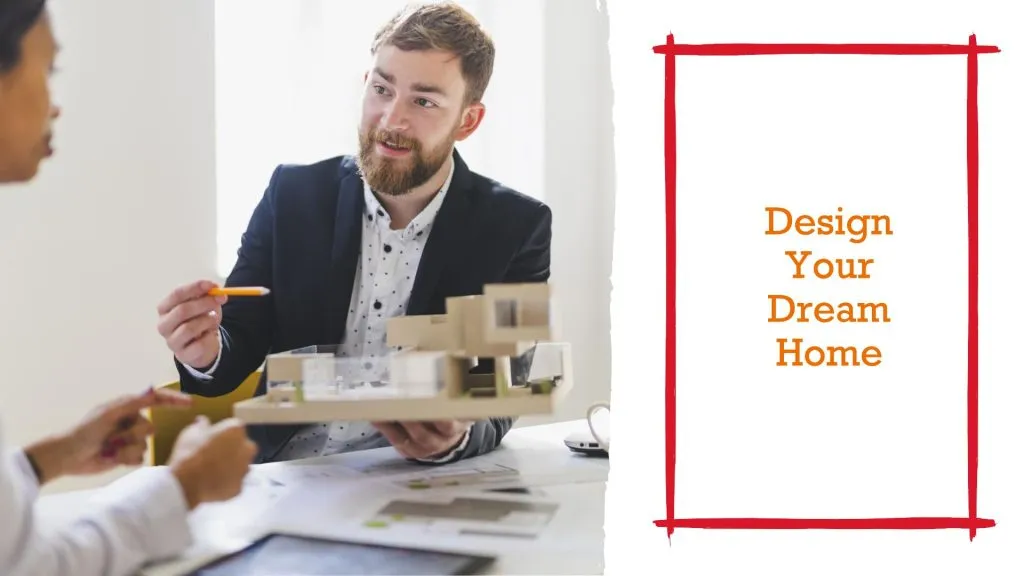
Structural Elements Designs
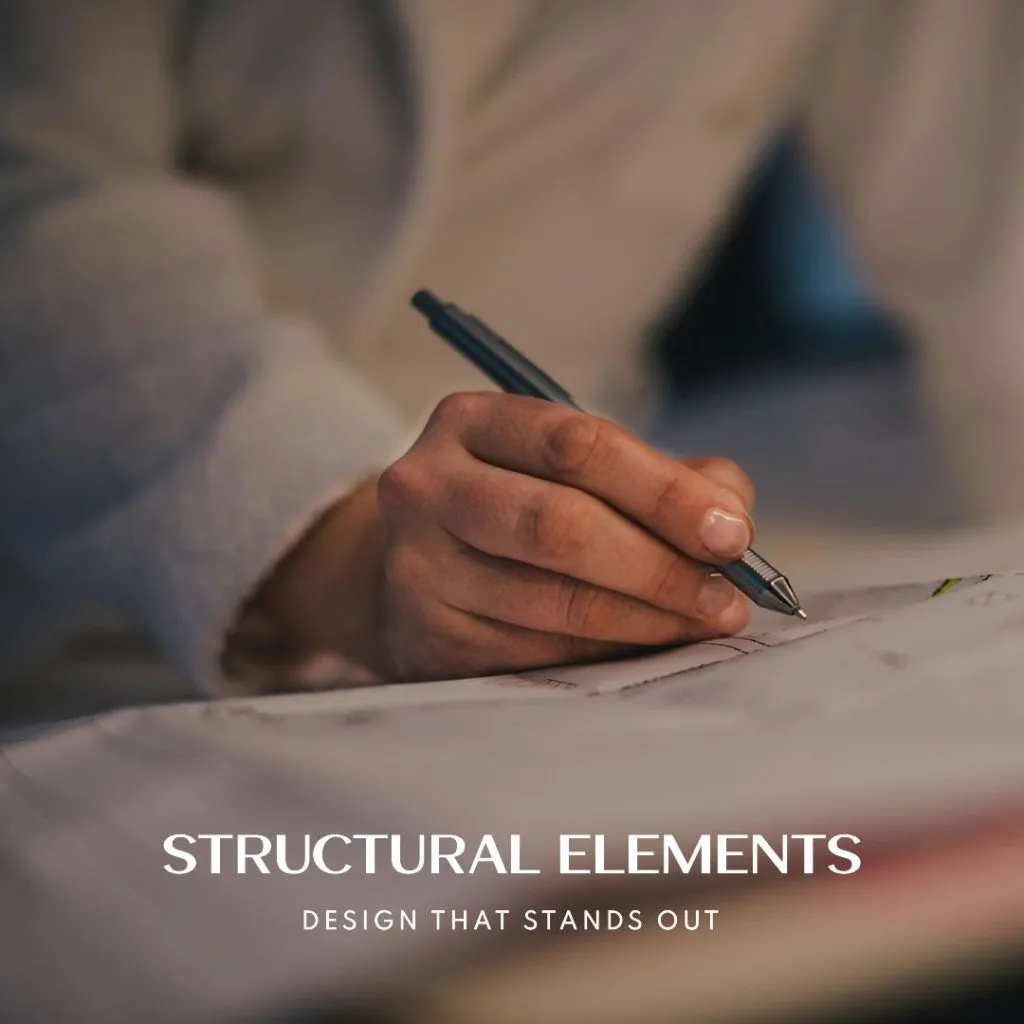
Our company aims to design various elements such as shells or arches and plates. Every single element has a unique design and purpose, and they help in making sure that the structure is secure and stable also fulfilling the requirement to have a very appealing design.
The team of professionals provides some very interesting and top-notch ideas and designs for the work. These designs and ideas make sure to fulfill the criteria of being effective, efficient, and following the rules and regulations.
At any given moment, the team is available to provide assistance, so please do not hesitate to contact us immediately.
Do You Want To Know What Would It Cost to Hire Us?
All you have to do is share your plans and scope of work at plans@accurateestimates.us, and we will send you a quote in the next 4 hours. It couldn’t get any simpler than that! So Partner with us to get a team of professionals working on your desired objectives to create a space that you want. So get a work full of creativity.
Step 1
Send us your plans through email at plans@accurateestimates.us, Google Drive, Dropbox, or other methods of your choosing.
Step 2
Step 3

