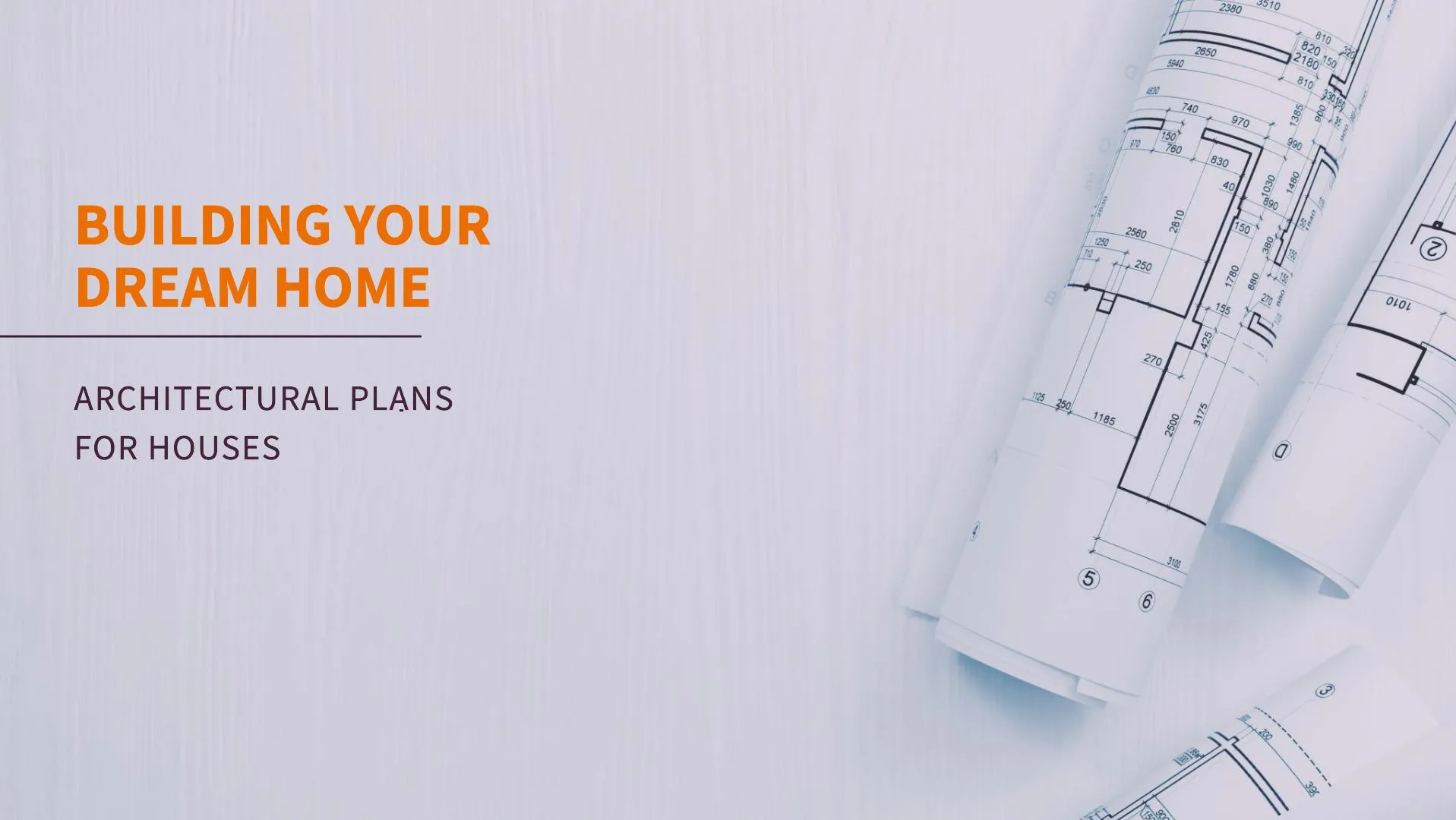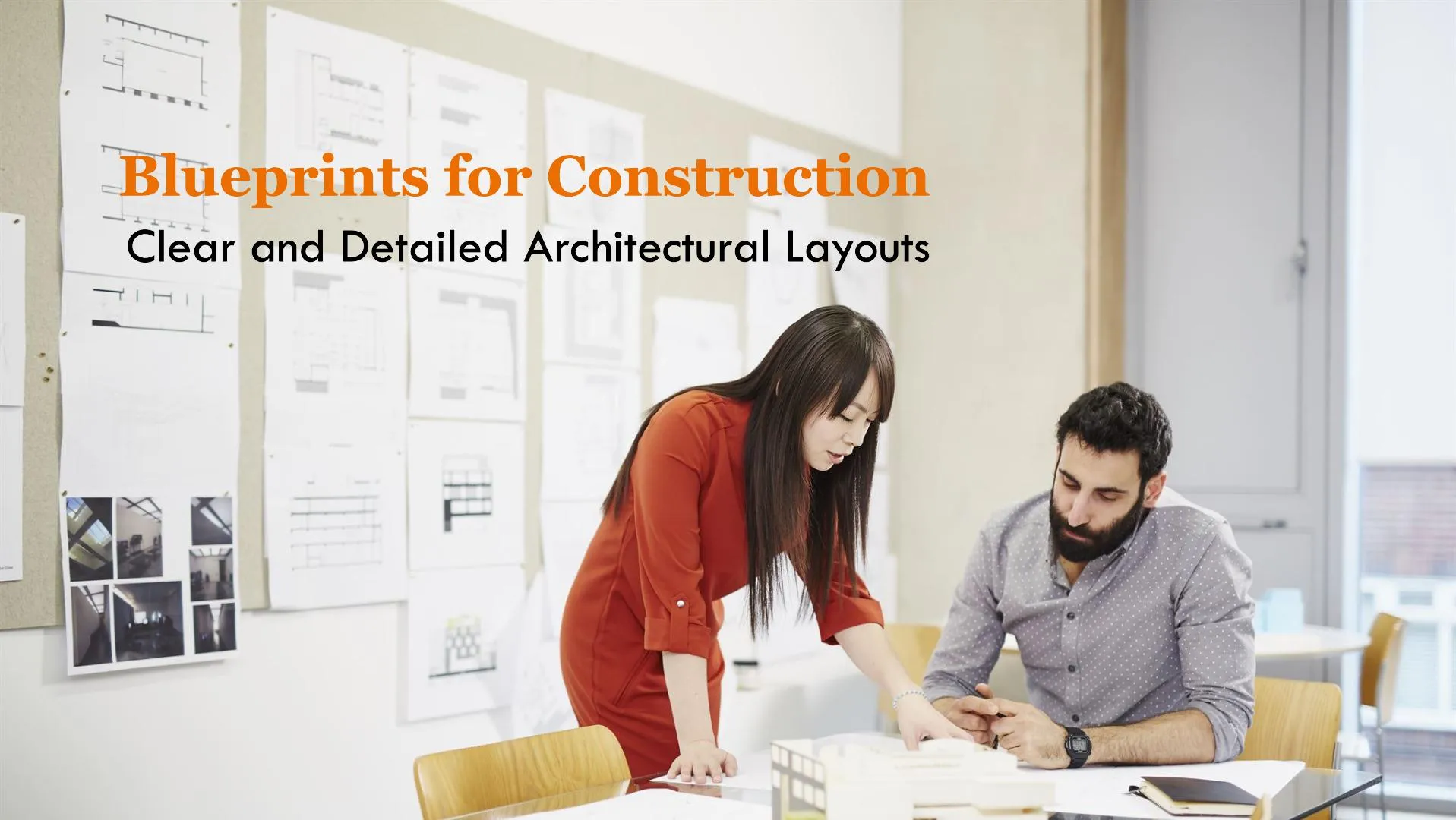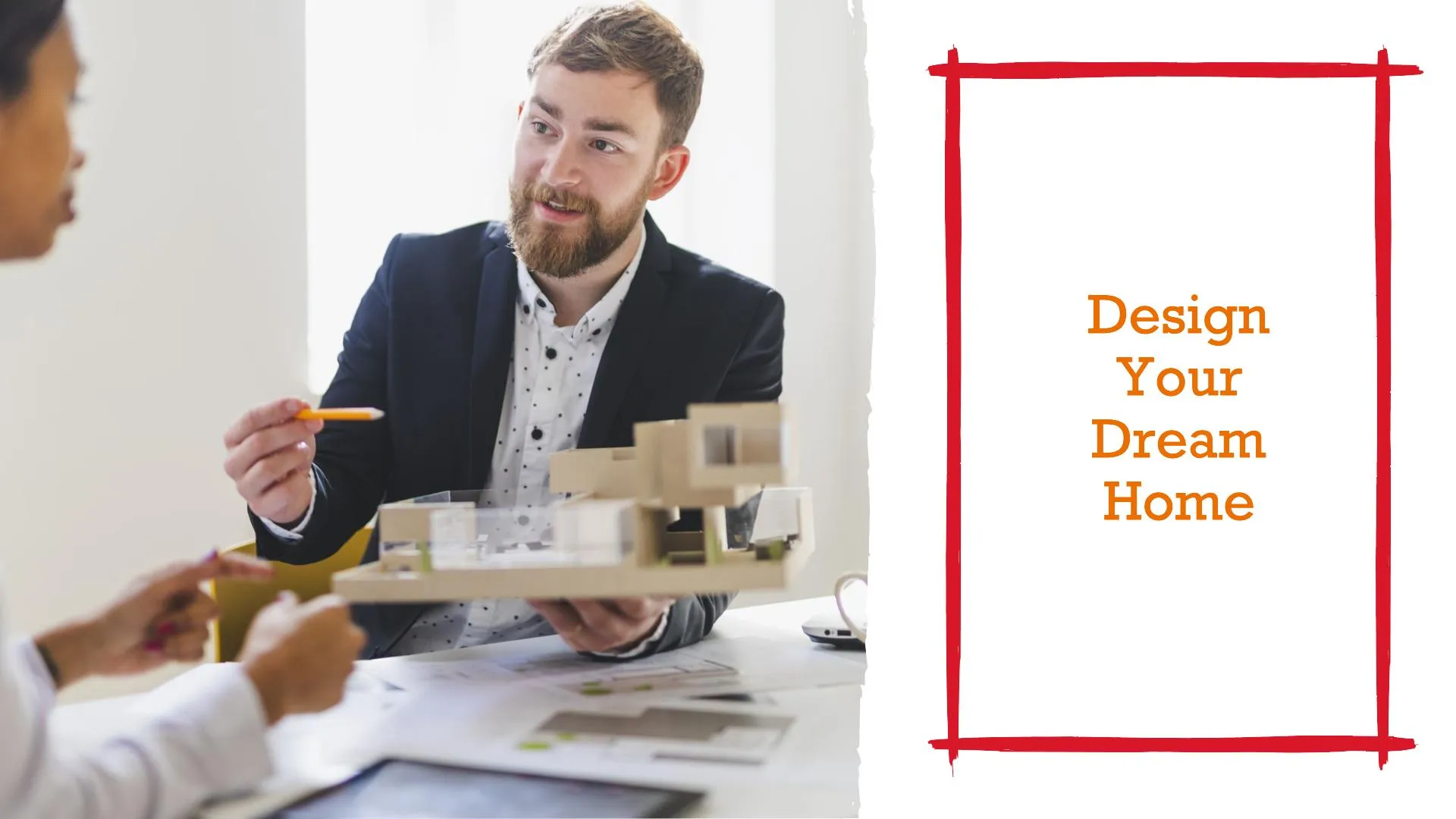Architectural Plans for Houses
The architectural plans are technically all the details on how the construction will be of a building. This is a crucial step as these plans help the team working on it stay on track.

There are many other important functions, such as:
- Blueprint for construction: for a construction project to start, it is important to have all the diagrams and layouts made before the construction. This helps to build on what the design was and not make any mistakes.
- Translation of vision: the team of Architects should work closely with the clients to make sure that their required designs are made, and they are satisfied.
- Role of architects: for such planning, architects are very essential. With their expert knowledge and skills, they know how to make the work best for the client by providing beautiful designs, layouts, lighting, ventilation, and how spacious the house should be. All such factors are considered by the architects working on the project.
- Modern 3D house plans: with technological advances, there are several opportunities to make work easier and more efficient. The 3D model is one of the technological advancements that have been made. This helps the owner check the house designs through all dimensions, and this gives a clearer view of how the house will look after construction or if any changes are needed.
For any construction project, having an architectural design is a must. These designs give a very clear view of the house using modern technology, which can provide vast benefits.
The Importance of Architectural House Plans
These architectural layouts are very important for construction as they provide a clear idea of how the designs should be through blueprints showing how the walls should be or the doors and many more.

There are several functions:
- Structural integrity: with the planning of a construction, the main essential cause is to check whether the building structure is strong. Building codes and standards are followed to prevent any instability.
- Aesthetic Appeal: The architectural plan ensures that the designs are accurate with finishes. These diagrams of the plan help to see the final look of the house and ensure that the design is what the owners requested, that the goal is achieved or not, or that there are some changes needed.
- Functional layout: to optimize functionality, it is influential to design the architecture accordingly by managing the space and the room allocations.
- Budget management: if the planning is done according to the budget, then the project will be a success with no financial crisis. For such a plan, it is necessary to design anything with cost in mind. Such as the complexity of the design, the materials, or labor used, or any other cost, all should be managed according to the budget.
The Role of Architects in Creating House Plans
The architect is a very important person in the planning of construction designs, balancing both functionality and aesthetics. The duties of the architect are:
- Concept development: the job of the architect is to design a plan according to the preferences of the owner. The plan is made while keeping in mind other factors such as sustainability, rules and regulations, and more.
- Design and drafting: The second part is to design a layout in such a manner that it clearly shows how exactly the house structure and designs are. The layout included every detail such as the walls, doors, and porches. Technically, every interior and exterior design of the building.
- 3D visualization: the architects use modern technology to provide clearer designs for the owners using the 3D designs. Such designs help view the idea of the house Realistically and this way it will be more clear on how the design is overall and if any changes are needed or not.
- Coordination: architects are the people who should coordinate with the other team personnel to ensure the work is good. It’s the architect’s job to convey the design structure and any other details to the other team members such as the engineers to make sure the work is done properly.
House Plans by Architects
The Architect uses both technological and creative ways to design the house. The processes also involve:
- Client consultation: the first step is to consult the client to discuss what the required standard is or the preferred designs. This includes every detail such as the color, the type of structure, or how much space there should be. This is an essential stage, as the work must be done according to the owner’s likeness.
- Site analysis: the site is also checked by the architects for the topography lighting and other factors so that the position of the house can be set accordingly as well as other factors to function properly without any issues.
- Preliminary sketches: before the final designs, the preliminary sketches are drawn to have a better understanding of the layout of the starting view of the layout. With the first sketch, it can be easy to make more changes or additions and then move forward with the final sketch.
- Refinement and finalization: after the initial sketches, the final sketch or the designs are made. The final designs include the structure of the house as well as the other systematic ideas for it, such as the electrical systems or the plumbing. This last stage ensures that the plan is designed well, the other factors are studied and so the construction is started.
Architecture Design House Plans
Due to these technological advancements, the execution of architectural projects has become more efficient, as well as more intricate and captivating.

The modern architectural ideas include :
- 3D house plans with dimensions: with the help of the 3D house plan, the design can be viewed within 3 dimensions, which makes it easier to understand how the designs are made and if any changes are required.
- Virtual tours: this technology helps view the house virtually as if you are actually in the house. This helps give a more realistic picture of the house and check for any potential issues that may arise or any changes needed.
- Software integration: with advanced software programs, the architects can provide more accurate designs for the construction. Using such technology helps create a design that includes every detail, and such software products also help provide the testing facility for that design to ensure that the work is seamlessly done.
Benefits of 3D House Plans with Dimensions
The reasons why the 3D designs are better than the traditional 2D designs:
- Enhanced visualization: the 3D designs provide a very realistic view of the design and a better understanding of the structure to the architect as well as the client.
- Improved accuracy: with the designs being very precise, there are very low chances of problems. Such designs help with accuracy and also with cost, as with this design, changes can be made when viewing, and there won’t be any sudden concerns ahead in the construction process.
- Customization: the 3D models give an advantage to customization of the design at any time very easily. This idea helps to make as many adjustments as possible until the final design is chosen.
These architects design the house, and it’s their job to take all factors into account and do good work. With several technological innovations, the work has become easier and more cost-efficient with 3D designs and virtual tours. All such factors play an important role in making a successful project.


