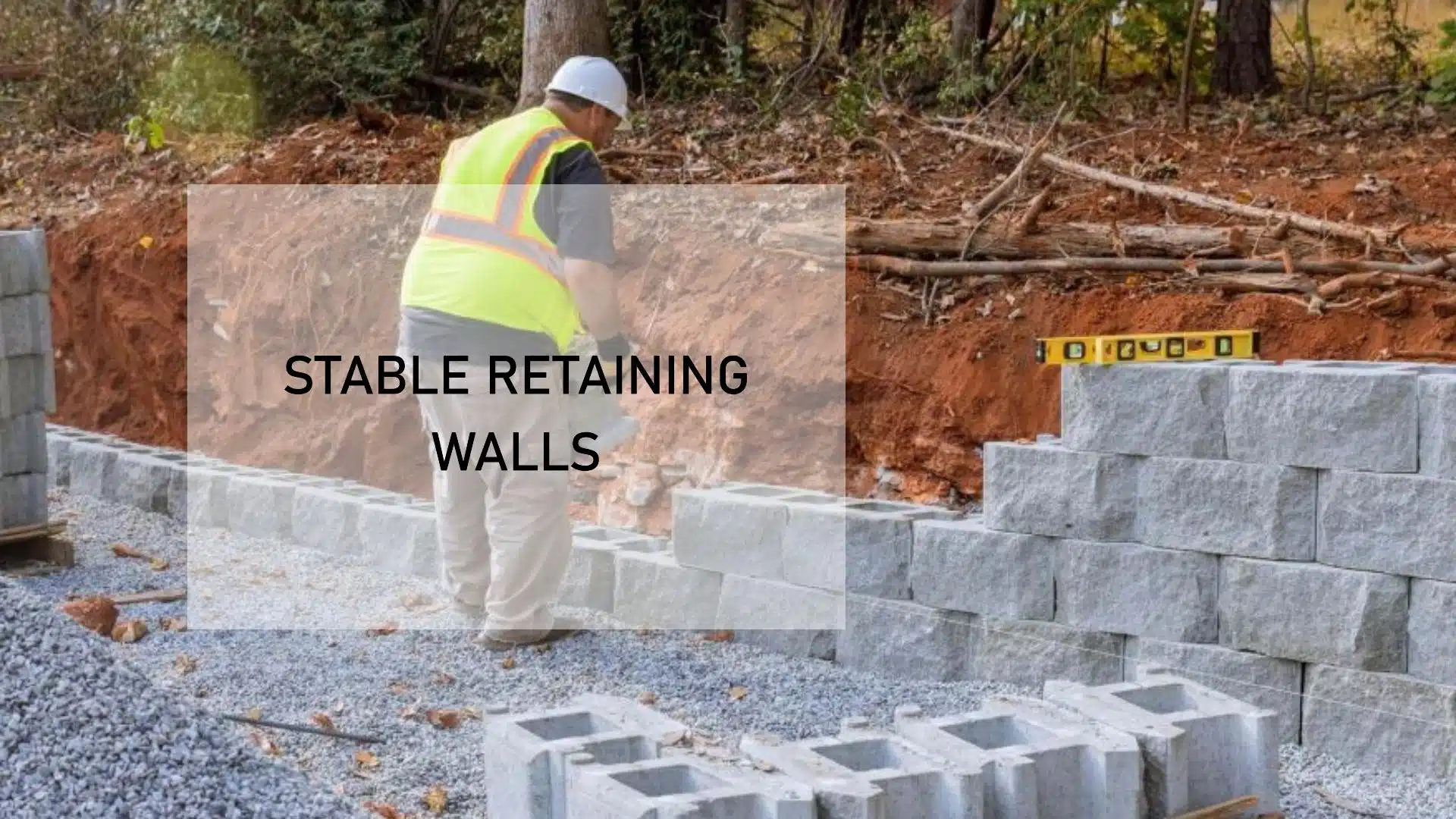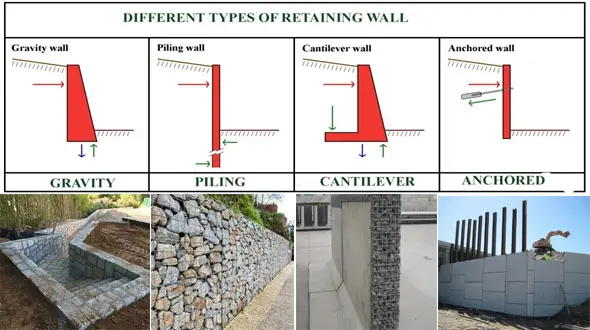Retaining Wall Engineering & Designing
The purpose of retaining walls is to make sure that the land where the construction is happening is prevented from any soil erosion or avoid any moving or eroding which can cause the land to be sloped and destroy the construction. These walls are highly recommended, especially when the construction is done on uneven land.

The design of the walls is made in such a way that it stays strong on the soil. Retaining walls are not just for larger projects but also any small house or any type of project as these not only play the role of helping the construction to be strong but also are very attractive.
The Role of Retaining Wall Engineering
As stated above the retaining walls work as a support system and protect the construction from any sloping land and these walls are used in both cities or the countryside to make sure that the land where the construction is made is flat any eroding of soil is avoided to protect the construction.
Retaining Wall Designing
There is a very in-depth planning and designing that is done for the retaining walls. It is the job of an engineer to design this whole retaining wall plan and ensure the amount of weight that has to be put on the wall By the soil And what materials are the best suitable for this design as well as planning the drainage system as well.
Apart from these factors, many other factors are taken into consideration as well to make sure that the retaining walls are planned and designed very accurately so that they work efficiently. Retaining walls is a must if these are planned very poorly then it can affect the entire construction and destroy it which can have a lot of safety issues arising.
Retaining Wall Designs
The retaining walls are made to make them strong and functioning as well as make them look attractive as well.

- Materials for retaining walls: there are various types of materials used which are as per the needs or the requirements of the building, such as brick or concrete and more. The choice of materials is very important to make sure they stay strong but attractive.
- Wall height and load-bearing capacity: the height of the wall is also a significant factor, as well as the type of soil the walls will be holding beck also matters. If the soil Is wet will be needed walls of tall height or the ones that can bear heavy loads. For all these decisions, the soil type is studied in detail so that the walls are designed accordingly to work properly.
- Drainage considerations: if there is water build-up behind the retaining walls then there will be a big problem as the water increases more pressure on the walls. However, an effective solution for this Is making the draining systems with the help of pipes and More, so the water can leave easily without building up and weakening the walls.
Structural Stability
The structural stability is also an important factor to make sure that the building lasts long.
- Lateral earth pressure: the lateral earth pressure is the force that helps the wall be pushed against the soil. However, the pressure is dependent on the type of soil and to understand this the engineers use calculations for the pressure and to check the thickness of the walls.
- Foundation design: the foundation is very important as it helps in keeping the walls in space and also helps avoid any type of sinking concerns or other damage to the walls or building. Moreover, the foundation is also dependent on the type of ground it is, and if it’s a weak ground then a depth foundation will be done to have a secure work.
- Geotechnical analysis: the geotechnical engineers are the ones who study the environment or the soil. The study includes the type of soil that will erode and its water levels. Such details are very essential to identify any potential problems with the soil that can affect the walls, and so early actions are taken to avoid delays and further problems.
Retaining Solutions for Diverse Applications
- Residential use:for the construction of homes or such, the retaining walls are used to prevent the soil to wash away as well as make the project attractive, especially the garden. For the houses, the walls used are shorter but do the best work.
- Commercial and industrial use: projects such as the parking areas have stronger walls due to the load they have to hold. Along with the walls materials like concrete are also enforced to make sure the drainage system is also good.
- Infrastructure projects: these are larger projects like highways or such which have to be stronger To hold the weight as well as face any bad weather situations. For such projects, all the design and planning are done with engineering techniques as well as good-quality materials and innovations to ensure that the project is safe and efficient.
Wall Construction Techniques: From Planning to Execution
- Finishing up:after all the work is done, final touches and checks are done such as the waterproofing treatment and all.
- Preparing the site: before any designing or planning is to be started, the teams check the site by digging it up and checking the soil.
- Laying the foundation:the foundation is to be made from concrete for it to be strong. The anchor is then put in to make sure the building stays stable.
- Building the wall: the design of the retaining walls depends on the type of project and then after the foundation is done materials are chosen for the walls. There are various ways to build the wall by brick or interlocking method.
- Adding backfill and drainage: after the walls part the back area is filled with different materials or gravel to make sure that the drainage is done properly without damaging the walls.
Retaining Wall Safety and Long-Term Maintenance
For the retaining walls, it is very important to make sure that safety is the priority before starting the design or construction. The team or the engineers are to follow all the standard safety procedures and codes along with making sure that regular inspections are done to prevent any damages that can create severe problems.


